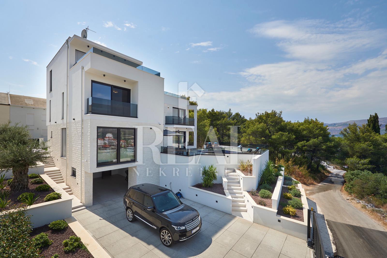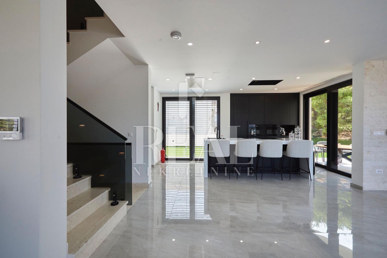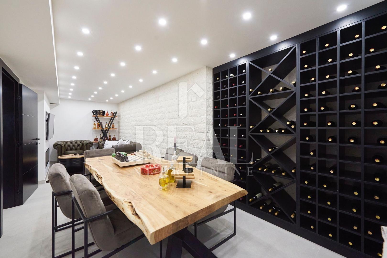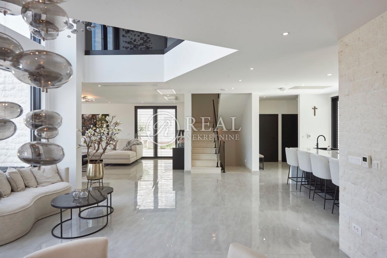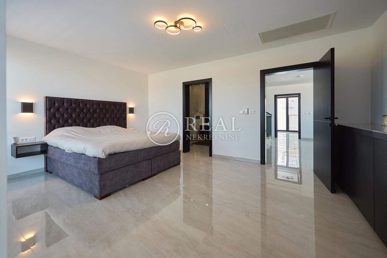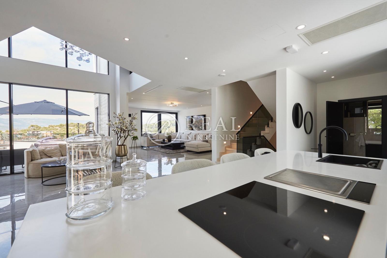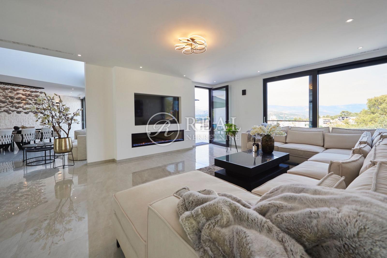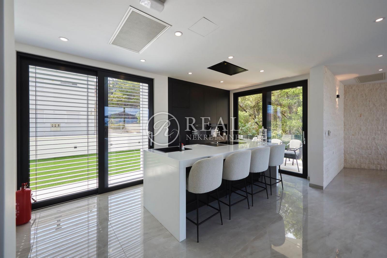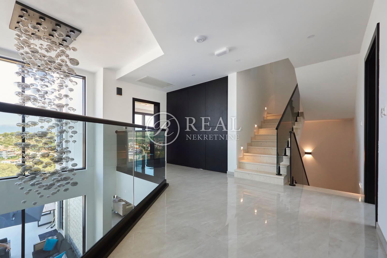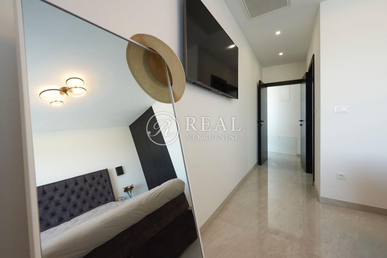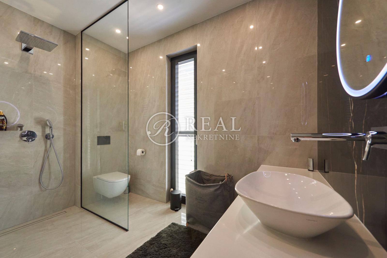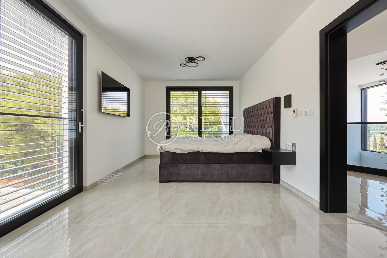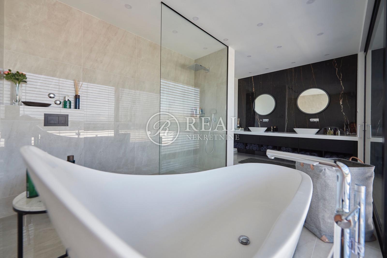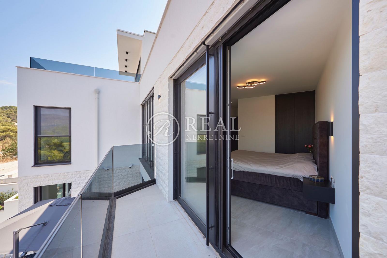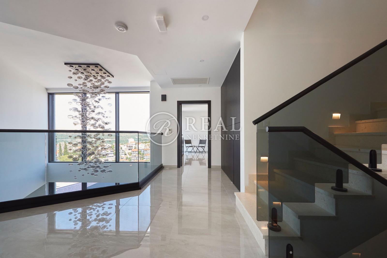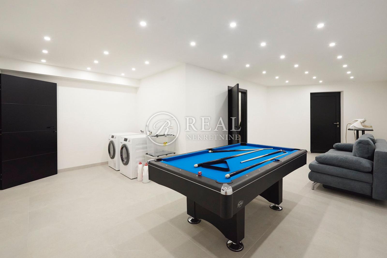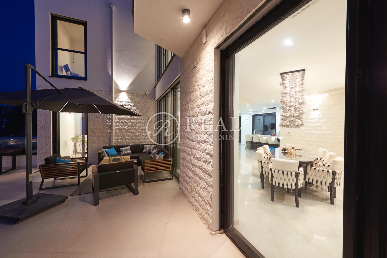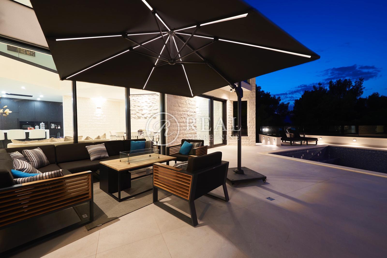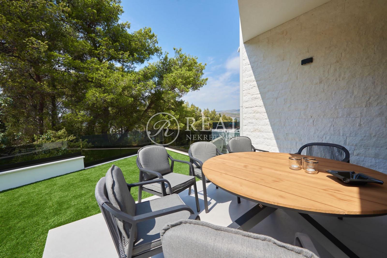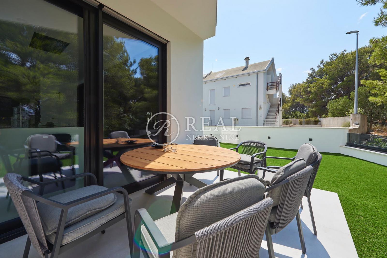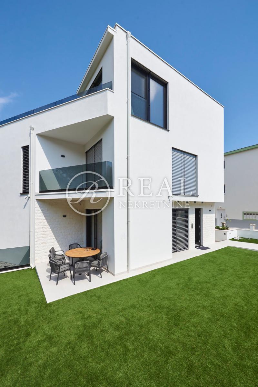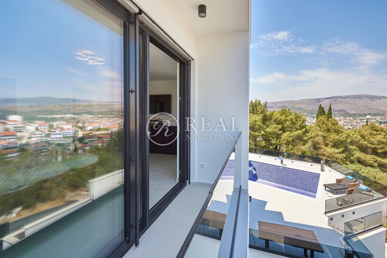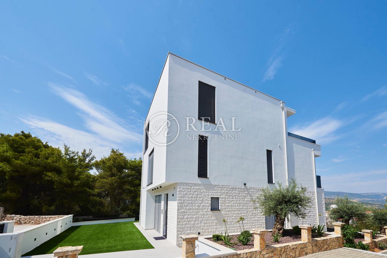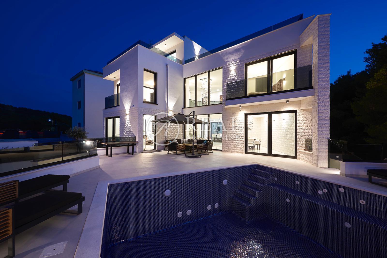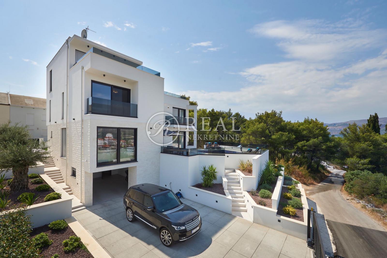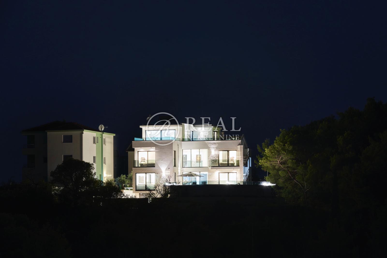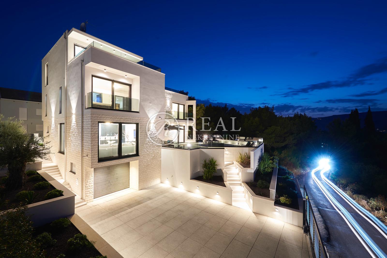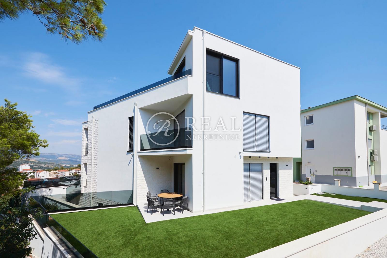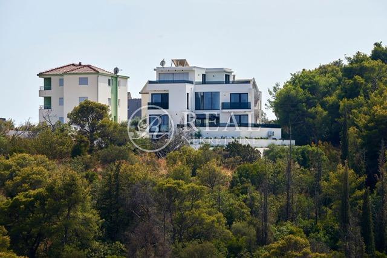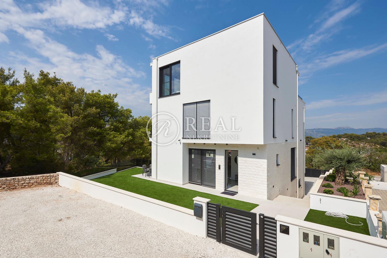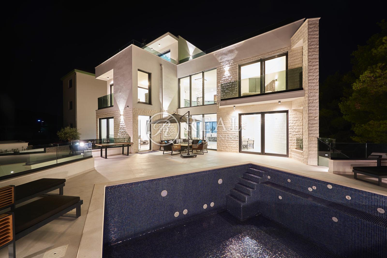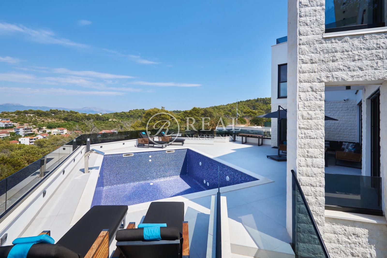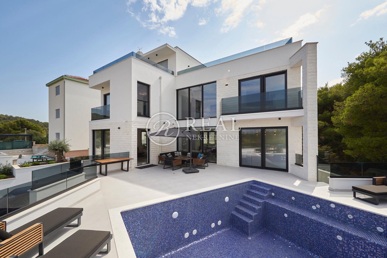- Location:
- Trogir
- Transaction:
- For sale
- Realestate type:
- House
- Total rooms:
- 7
- Bedrooms:
- 4
- Bathrooms:
- 4
- Toilets:
- 1
- Total floors:
- 2
- Price:
- 1.950.000€
- Square size:
- 370 m2
- Plot square size:
- 591 m2
Luxury villa with sea view in an exclusive location in Trogir of 370 m2 which consists of a garage, hobby space, bathroom, cellar and hallway in the basement from where the internal stairs lead as communication with other parts of the house.
On the ground floor there is a kitchen with dining room, open space living room, bathroom, pantry and covered terraces and internal stairs leading to the 1st floor consisting of an entrance hall, two master bedrooms with private bathroom, third bedroom with exit on the balcony or loggia and on the 2nd floor there is a unique space with one master bedroom with private bathroom which leads to three terraces with a beautiful sea view.
The complete villa was conceived and realized in the highest luxury and modern edition. It is accompanied by very nice modern lines, the materials used are of the highest quality on the market and all equipment, from built-in to devices, is of the highest possible quality. As an example of high quality, several important features can be highlighted, such as the facade made of 15 cm of mineral wool, Schuco joinery with three-layer bulletproof glass, heating and cooling performed via a Daikin heat pump with water floor heating.
The garden of the villa of 591 m2 is pleasant, followed by a lawn while at the back is a large terrace with sun deck and a large heated pool.
A lot of attention has been paid to every detail and the whole structure, both inside and out, has been maximally finished to perfection.
An object more than noteworthy.
On the ground floor there is a kitchen with dining room, open space living room, bathroom, pantry and covered terraces and internal stairs leading to the 1st floor consisting of an entrance hall, two master bedrooms with private bathroom, third bedroom with exit on the balcony or loggia and on the 2nd floor there is a unique space with one master bedroom with private bathroom which leads to three terraces with a beautiful sea view.
The complete villa was conceived and realized in the highest luxury and modern edition. It is accompanied by very nice modern lines, the materials used are of the highest quality on the market and all equipment, from built-in to devices, is of the highest possible quality. As an example of high quality, several important features can be highlighted, such as the facade made of 15 cm of mineral wool, Schuco joinery with three-layer bulletproof glass, heating and cooling performed via a Daikin heat pump with water floor heating.
The garden of the villa of 591 m2 is pleasant, followed by a lawn while at the back is a large terrace with sun deck and a large heated pool.
A lot of attention has been paid to every detail and the whole structure, both inside and out, has been maximally finished to perfection.
An object more than noteworthy.
Close to
- Bank
- Store
- School
- Playground
- Heating: Central
- Asphalt road
- City sewage
- Intercom
- Cable TV
- Satellite TV
- ADSL
- Alarm system
- Electricity
- Energy class: A+
- Building permit
- Ownership certificate
- Usage permit
- Parking spaces: 4
- Garage
- Tavern
- Garden
- Swimming pool
- Barbecue
- Balcony area: 7
- Terrace area: 16
- Construction year: 2020
- Number of floors: Two-story house
- House type: Detached
Cijenjeni klijenti, razgled nekretnine moguć je isključivo uz potpisani posrednički ugovor koji je temelj za daljnju suradnju, kao i za naplatu provizije, a sve sukladno Zakonu o posredovanju u prometu nekretnina.
Agencija "Real nekretnine" kao ovlašteni posrednik u prometu nekretninama, za uslugu posredovanja u trenutku sklapanja predugovora ili ugovora:
- o kupnji, naplaćuje posredničku naknadu u iznosu od 3 % + PDV od UGOVORENE KUPOPRODAJNE CIJENE
- o najmu naplaćuje jednu ugovorenu mjesečnu najamninu.
Minimalna agencijska provizija iznosi 1.000€ +PDV, za sve iznose manje od 30.000€, u kunskoj protuvrijednosti.
Agencija "Real nekretnine" kao ovlašteni posrednik u prometu nekretninama, za uslugu posredovanja u trenutku sklapanja predugovora ili ugovora:
- o kupnji, naplaćuje posredničku naknadu u iznosu od 3 % + PDV od UGOVORENE KUPOPRODAJNE CIJENE
- o najmu naplaćuje jednu ugovorenu mjesečnu najamninu.
Minimalna agencijska provizija iznosi 1.000€ +PDV, za sve iznose manje od 30.000€, u kunskoj protuvrijednosti.
Copyright © 2024. Real real estate, All rights reserved
Web by: NEON STUDIO Powered by: NEKRETNINE1.PRO
This website uses cookies and similar technologies to give you the very best user experience, including to personalise advertising and content. By clicking 'Accept', you accept all cookies.

