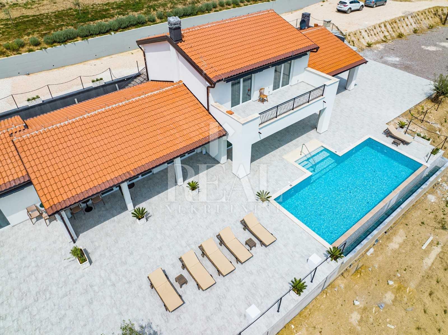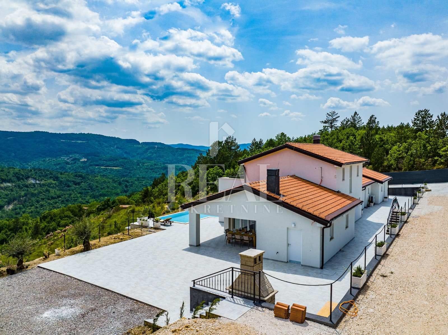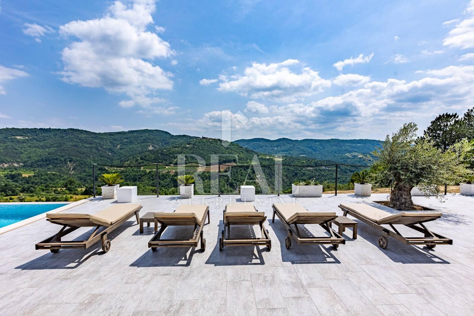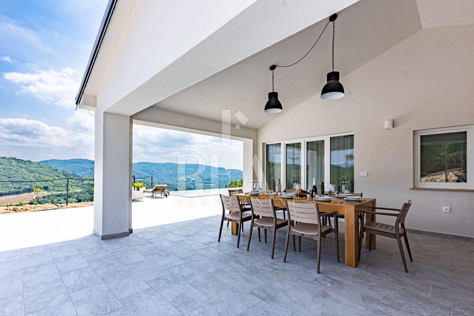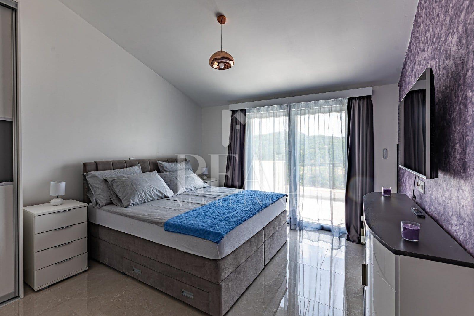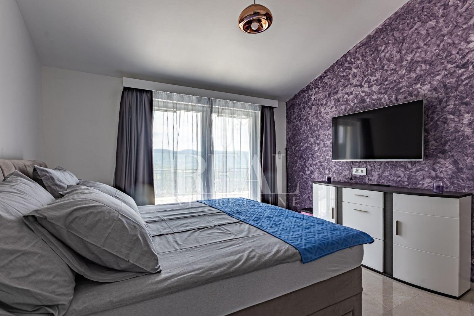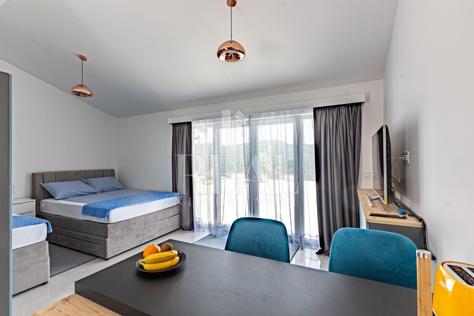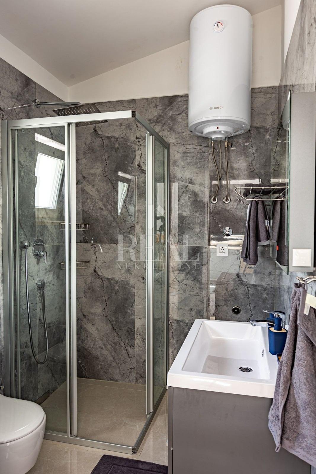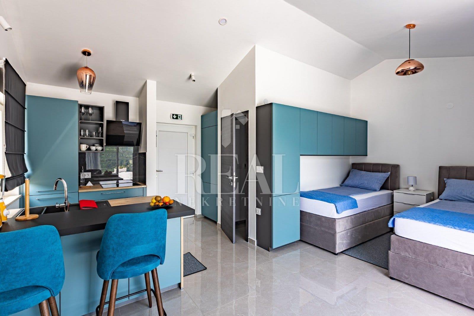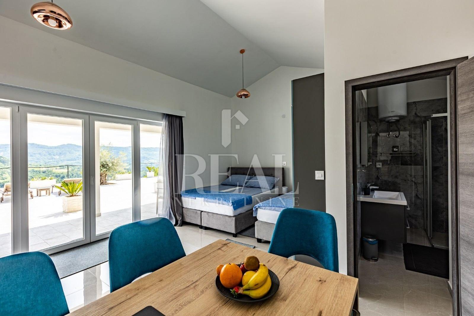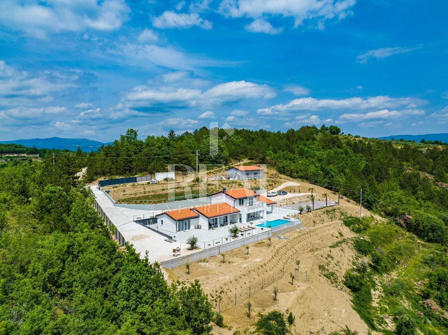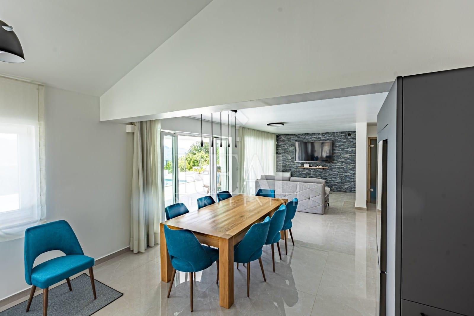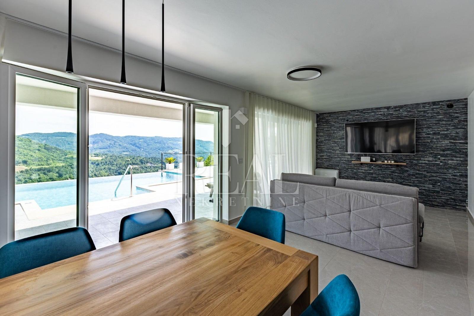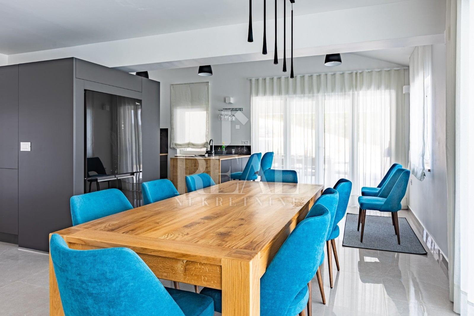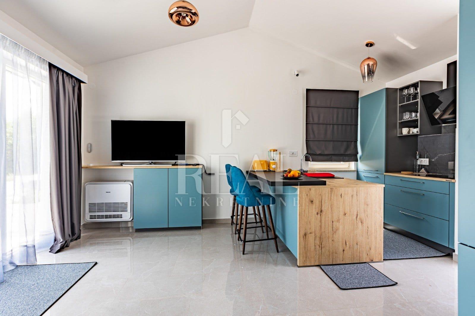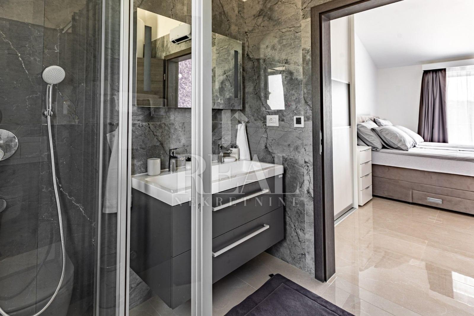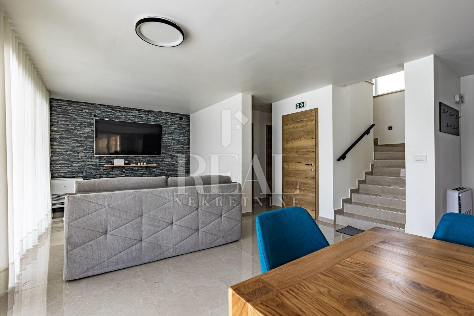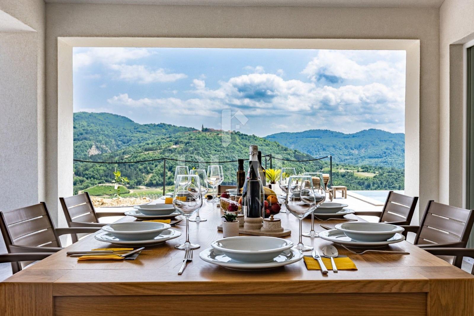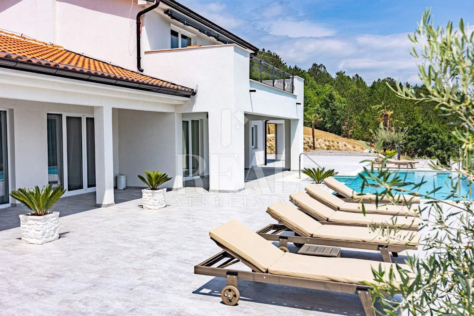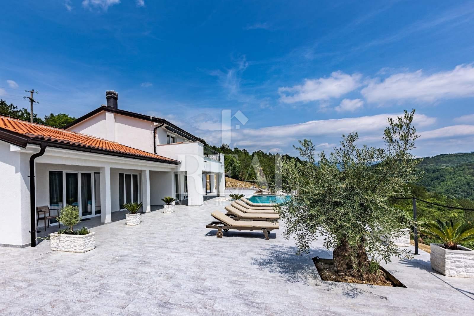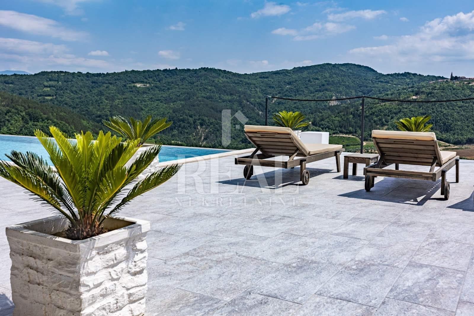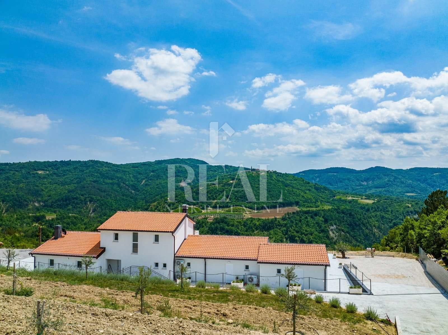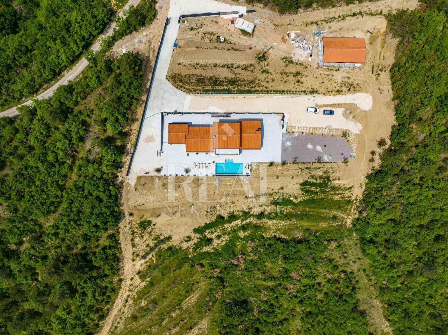- Location:
- Draguć, Cerovlje
- Transaction:
- For sale
- Realestate type:
- House
- Total rooms:
- 6
- Bedrooms:
- 4
- Bathrooms:
- 7
- Price:
- 1.850.000€
- Square size:
- 368 m2
- Plot square size:
- 20.010 m2
Elegant, unique stylishly decorated detached Villa, built according to all standards and customs of Mediterranean construction. It represents a villa by hacienda type.
It consists of two floors, ground floor and first floor with a total area of 299.56 m2 + auxiliary building 87 m2 with a total area of 386.56 m2.
On the ground floor of the villa there is a living room and kitchen according to the open space concept, 2 toilets, a storage room and a smaller room under the stairs designed for sauna. From the living room and kitchen there is an exit to a covered terrace.
On the first floor there are two large master rooms.
The whole villa is characterized by an excellent spatial organization for complete living and relaxation.
The villa is located in complete isolation, surrounded by beautiful nature and a spacious garden with an irrefutable view.
On the fenced, spacious garden there is a luxurious endless pool (APPIANI TILES) and a grill zone for undisturbed enjoyment in peace and quiet.
The pool is surrounded on all sides by the spatial segments for additional enjoyment such as the dining table on the covered terrace, and the sunbathing area with sun loungers by the pool.
Next to the villa on the ground floor there are three apartments in a row, two of which are 33 m2 and one of 18 m2.
Behind the Villa there is an auxiliary facility divided into two zones (87 m2) of which one also serves as an apartment of 43.5 m2, while the other part serves as a recreational zone (gym, billiards, tavern).The interior of the villa is luxuriously equipped with high-quality custom-made furniture.
The villa is equipped with a video surveillance system with the ability to control via smartphone, alarm system and remote opening of the entrance gate.
This oza mira is an ideal place for all those who want true rest, luxury and comfort.
It consists of two floors, ground floor and first floor with a total area of 299.56 m2 + auxiliary building 87 m2 with a total area of 386.56 m2.
On the ground floor of the villa there is a living room and kitchen according to the open space concept, 2 toilets, a storage room and a smaller room under the stairs designed for sauna. From the living room and kitchen there is an exit to a covered terrace.
On the first floor there are two large master rooms.
The whole villa is characterized by an excellent spatial organization for complete living and relaxation.
The villa is located in complete isolation, surrounded by beautiful nature and a spacious garden with an irrefutable view.
On the fenced, spacious garden there is a luxurious endless pool (APPIANI TILES) and a grill zone for undisturbed enjoyment in peace and quiet.
The pool is surrounded on all sides by the spatial segments for additional enjoyment such as the dining table on the covered terrace, and the sunbathing area with sun loungers by the pool.
Next to the villa on the ground floor there are three apartments in a row, two of which are 33 m2 and one of 18 m2.
Behind the Villa there is an auxiliary facility divided into two zones (87 m2) of which one also serves as an apartment of 43.5 m2, while the other part serves as a recreational zone (gym, billiards, tavern).The interior of the villa is luxuriously equipped with high-quality custom-made furniture.
The villa is equipped with a video surveillance system with the ability to control via smartphone, alarm system and remote opening of the entrance gate.
This oza mira is an ideal place for all those who want true rest, luxury and comfort.
Close to
- Store
- Playground
- Heating: Heating, cooling and vent system
- Asphalt road
- Satellite TV
- ADSL
- Alarm system
- Electricity
- Energy class: A
- Building permit
- Ownership certificate
- Usage permit
- Parking spaces: 4
- Covered parking space
- Tavern
- Garden
- Swimming pool
- Garden house
- Barbecue
- Terrace area: 60
- Adaptation year: 2020
- House type: Detached
Cijenjeni klijenti, razgled nekretnine moguć je isključivo uz potpisani posrednički ugovor koji je temelj za daljnju suradnju, kao i za naplatu provizije, a sve sukladno Zakonu o posredovanju u prometu nekretnina.
Agencija "Real nekretnine" kao ovlašteni posrednik u prometu nekretninama, za uslugu posredovanja u trenutku sklapanja predugovora ili ugovora:
- o kupnji, naplaćuje posredničku naknadu u iznosu od 3 % + PDV od UGOVORENE KUPOPRODAJNE CIJENE
- o najmu naplaćuje jednu ugovorenu mjesečnu najamninu.
Minimalna agencijska provizija iznosi 1.000€ +PDV, za sve iznose manje od 30.000€, u kunskoj protuvrijednosti.
Agencija "Real nekretnine" kao ovlašteni posrednik u prometu nekretninama, za uslugu posredovanja u trenutku sklapanja predugovora ili ugovora:
- o kupnji, naplaćuje posredničku naknadu u iznosu od 3 % + PDV od UGOVORENE KUPOPRODAJNE CIJENE
- o najmu naplaćuje jednu ugovorenu mjesečnu najamninu.
Minimalna agencijska provizija iznosi 1.000€ +PDV, za sve iznose manje od 30.000€, u kunskoj protuvrijednosti.
Copyright © 2024. Real real estate, All rights reserved
Web by: NEON STUDIO Powered by: NEKRETNINE1.PRO
This website uses cookies and similar technologies to give you the very best user experience, including to personalise advertising and content. By clicking 'Accept', you accept all cookies.


