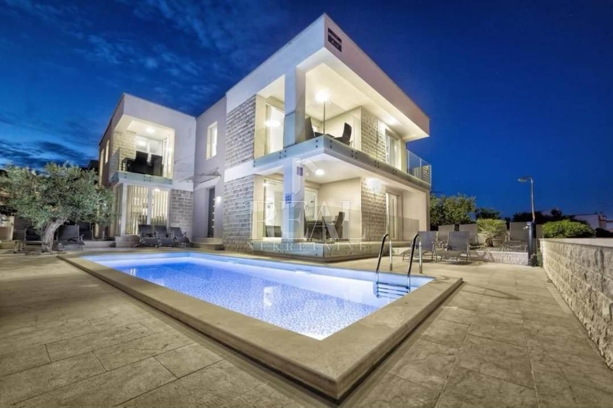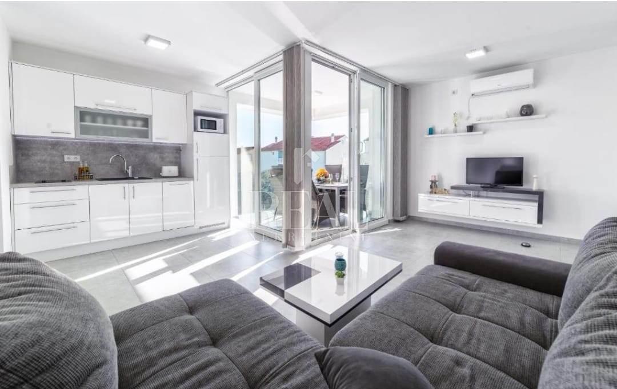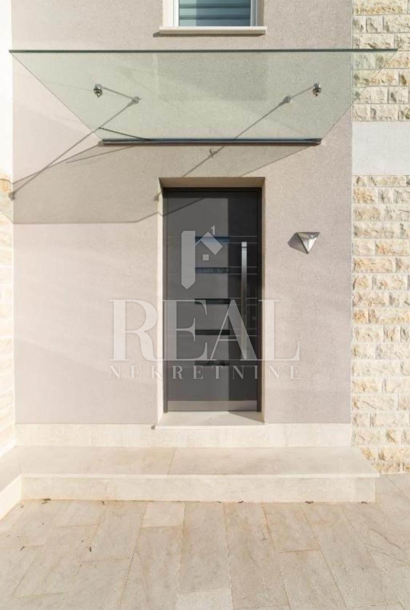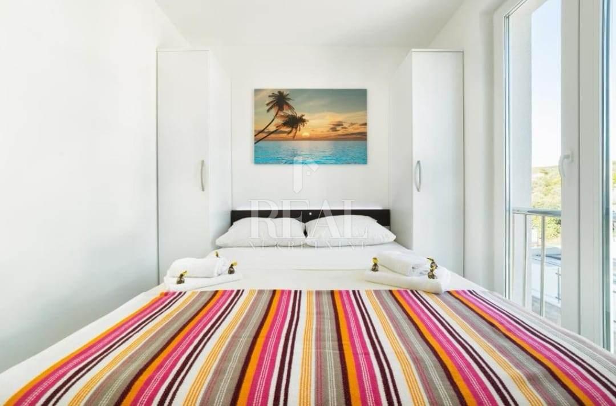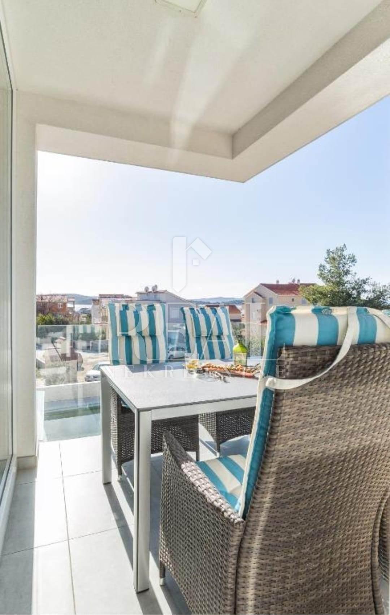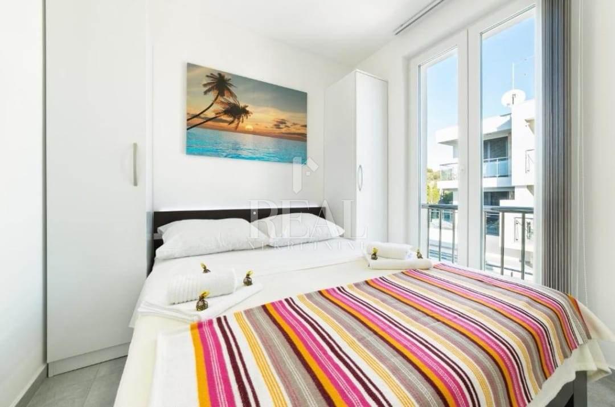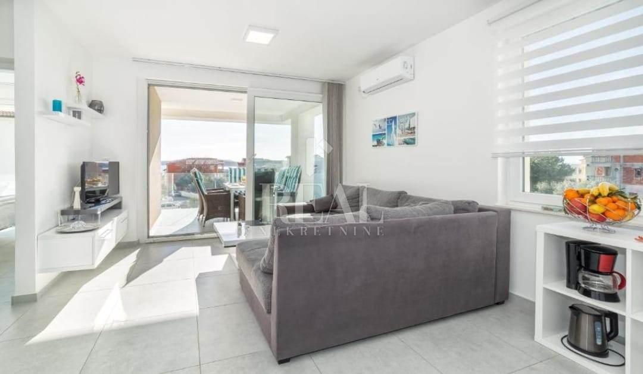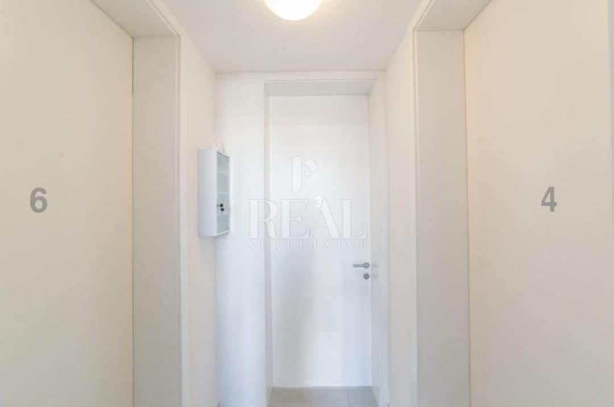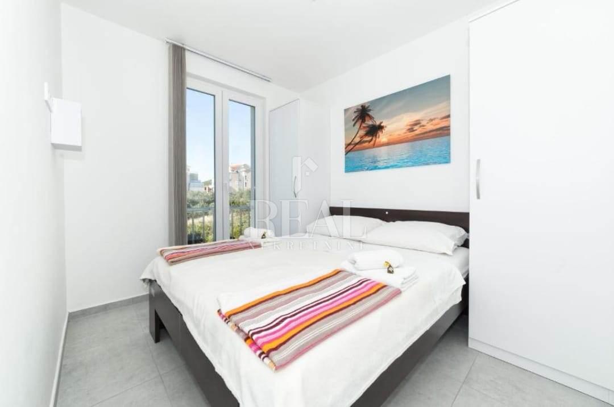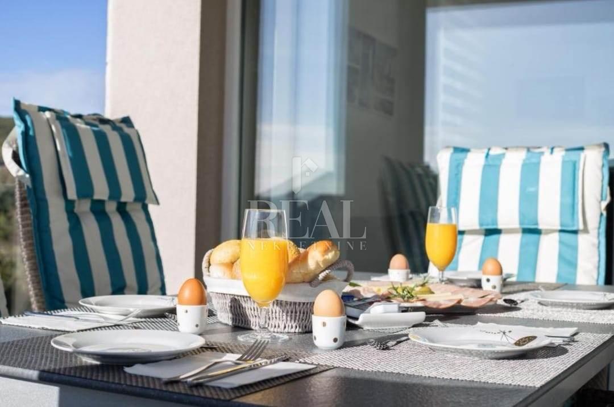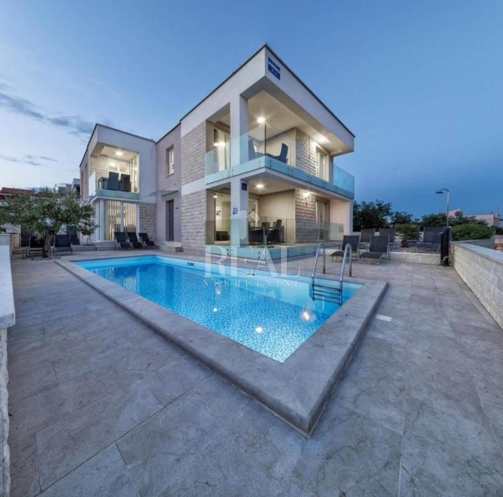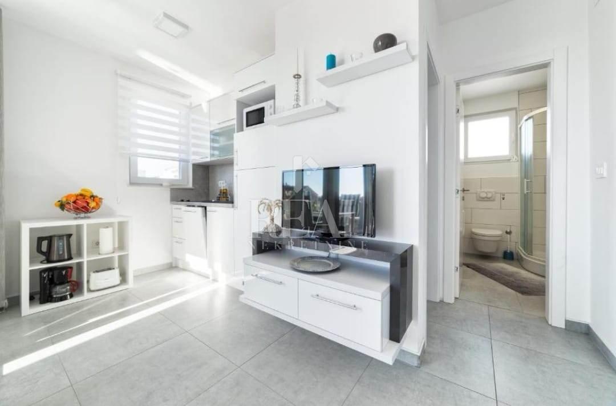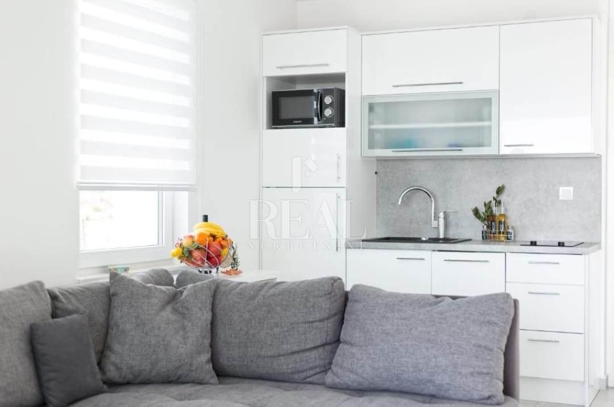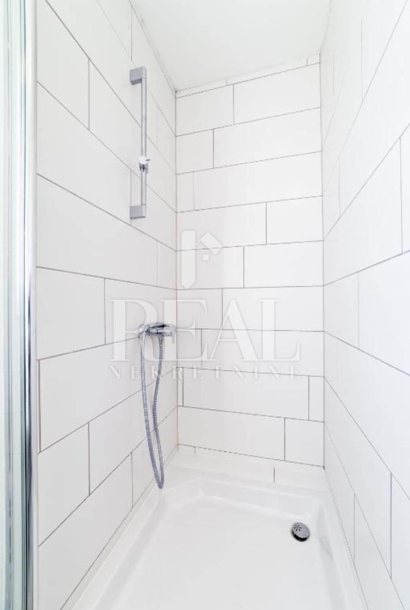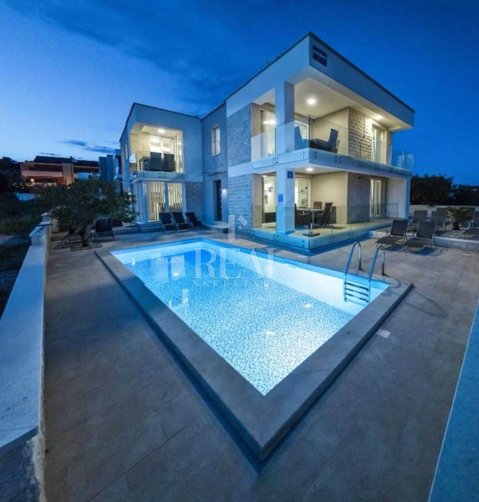- Location:
- Vodice
- Transaction:
- For sale
- Realestate type:
- House
- Total rooms:
- 12
- Bedrooms:
- 8
- Bathrooms:
- 6
- Total floors:
- 1
- Price:
- 1.100.000€
- Square size:
- 265 m2
- Plot square size:
- 128 m2
The distance of this property is 400m from the beach and the sea, and 900m from the center of the town, the object is located as the last one in a dead-end street.
The yard in the area of the parking lot is paved with concrete blocks, and the part of the yard that is also the sunbathing area mostly consists of 'Plano' brushed stone, and a smaller part of the sunbathing area is made of a wooden floor of cooked pine. The surrounding walls are covered with stone, and with stone covers also 'Plano'
Both entrances to the yard are decorated with a forged fence, of which the main entrance is with an automatic opening and closing system.
The house consists of a basement, ground floor and first floor. A total of 6 apartments with separate terraces in the entrances
Net living area of 265.38 m2
There are 3 apartments on the ground floor, two with two bedrooms and one apartment with one bedroom
On the 1st floor there are two apartments with one bedroom and one apartment with two bedrooms.
In the basement is an apartment with one bedroom, bathroom, living room and kitchen. Next to that apartment is a machine room with machinery for the swimming pool and a hot water boiler for the whole house, the water in the boiler is heated by solar panels, and el. energy if necessary.
There is also a washing machine and a clothes dryer in the engine room.
(The basement is furnished identically to the apartments in the pictures)
The building was built in 2015. Connected to the city sewer
Styrofoam facade (10cm)
Prepared installations for video surveillance
TV/SAT in all rooms
Internet in the entire facility
PVC doors and windows
Aluminum shutters
air conditioning for heating and cooling in all apartments
Top quality sanitary ware (German manufacturer)
All furniture is made to order and made to measure.
Kitchen high gloss
Room door with high frame and entrance
Main security door
The yard in the area of the parking lot is paved with concrete blocks, and the part of the yard that is also the sunbathing area mostly consists of 'Plano' brushed stone, and a smaller part of the sunbathing area is made of a wooden floor of cooked pine. The surrounding walls are covered with stone, and with stone covers also 'Plano'
Both entrances to the yard are decorated with a forged fence, of which the main entrance is with an automatic opening and closing system.
The house consists of a basement, ground floor and first floor. A total of 6 apartments with separate terraces in the entrances
Net living area of 265.38 m2
There are 3 apartments on the ground floor, two with two bedrooms and one apartment with one bedroom
On the 1st floor there are two apartments with one bedroom and one apartment with two bedrooms.
In the basement is an apartment with one bedroom, bathroom, living room and kitchen. Next to that apartment is a machine room with machinery for the swimming pool and a hot water boiler for the whole house, the water in the boiler is heated by solar panels, and el. energy if necessary.
There is also a washing machine and a clothes dryer in the engine room.
(The basement is furnished identically to the apartments in the pictures)
The building was built in 2015. Connected to the city sewer
Styrofoam facade (10cm)
Prepared installations for video surveillance
TV/SAT in all rooms
Internet in the entire facility
PVC doors and windows
Aluminum shutters
air conditioning for heating and cooling in all apartments
Top quality sanitary ware (German manufacturer)
All furniture is made to order and made to measure.
Kitchen high gloss
Room door with high frame and entrance
Main security door
Close to
- Sea distance: 400
- Post office
- Bank
- Kindergarden
- Store
- School
- Public transport
- Park
- Playground
- Heating: Heating, cooling and vent system
- Asphalt road
- Cable TV
- Alarm system
- Electricity
- Energy class: Energy certification is being acquired
- Building permit
- Usage permit
- Parking spaces: 4
- Garden
- Swimming pool
- Construction year: 2015
- Number of floors: Two-story house
- House type: Detached
Cijenjeni klijenti, razgled nekretnine moguć je isključivo uz potpisani posrednički ugovor koji je temelj za daljnju suradnju, kao i za naplatu provizije, a sve sukladno Zakonu o posredovanju u prometu nekretnina.
Agencija "Real nekretnine" kao ovlašteni posrednik u prometu nekretninama, za uslugu posredovanja u trenutku sklapanja predugovora ili ugovora:
- o kupnji, naplaćuje posredničku naknadu u iznosu od 3 % + PDV od UGOVORENE KUPOPRODAJNE CIJENE
- o najmu naplaćuje jednu ugovorenu mjesečnu najamninu.
Minimalna agencijska provizija iznosi 1.000€ +PDV, za sve iznose manje od 30.000€, u kunskoj protuvrijednosti.
Agencija "Real nekretnine" kao ovlašteni posrednik u prometu nekretninama, za uslugu posredovanja u trenutku sklapanja predugovora ili ugovora:
- o kupnji, naplaćuje posredničku naknadu u iznosu od 3 % + PDV od UGOVORENE KUPOPRODAJNE CIJENE
- o najmu naplaćuje jednu ugovorenu mjesečnu najamninu.
Minimalna agencijska provizija iznosi 1.000€ +PDV, za sve iznose manje od 30.000€, u kunskoj protuvrijednosti.
Copyright © 2024. Real real estate, All rights reserved
Web by: NEON STUDIO Powered by: NEKRETNINE1.PRO
This website uses cookies and similar technologies to give you the very best user experience, including to personalise advertising and content. By clicking 'Accept', you accept all cookies.

